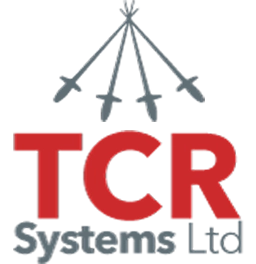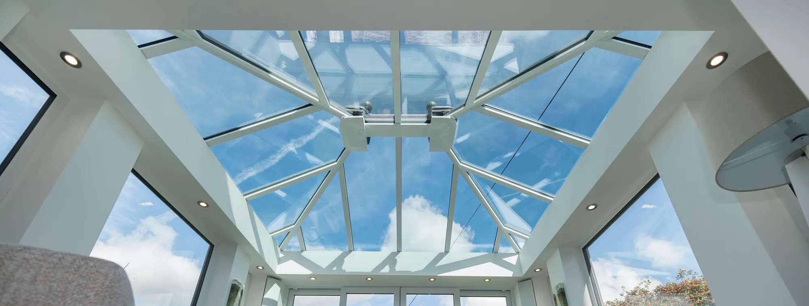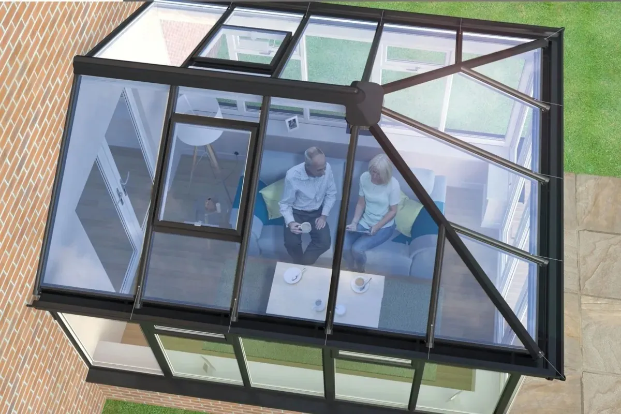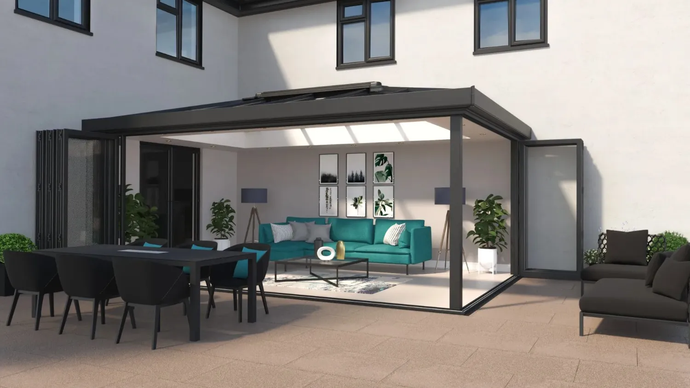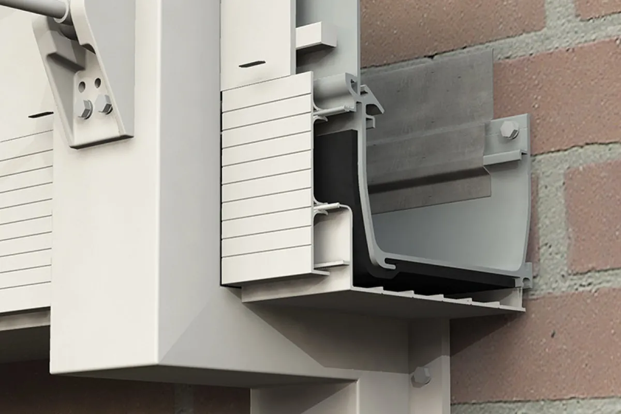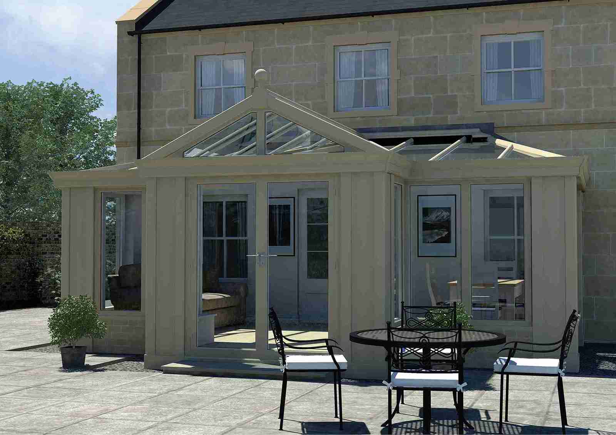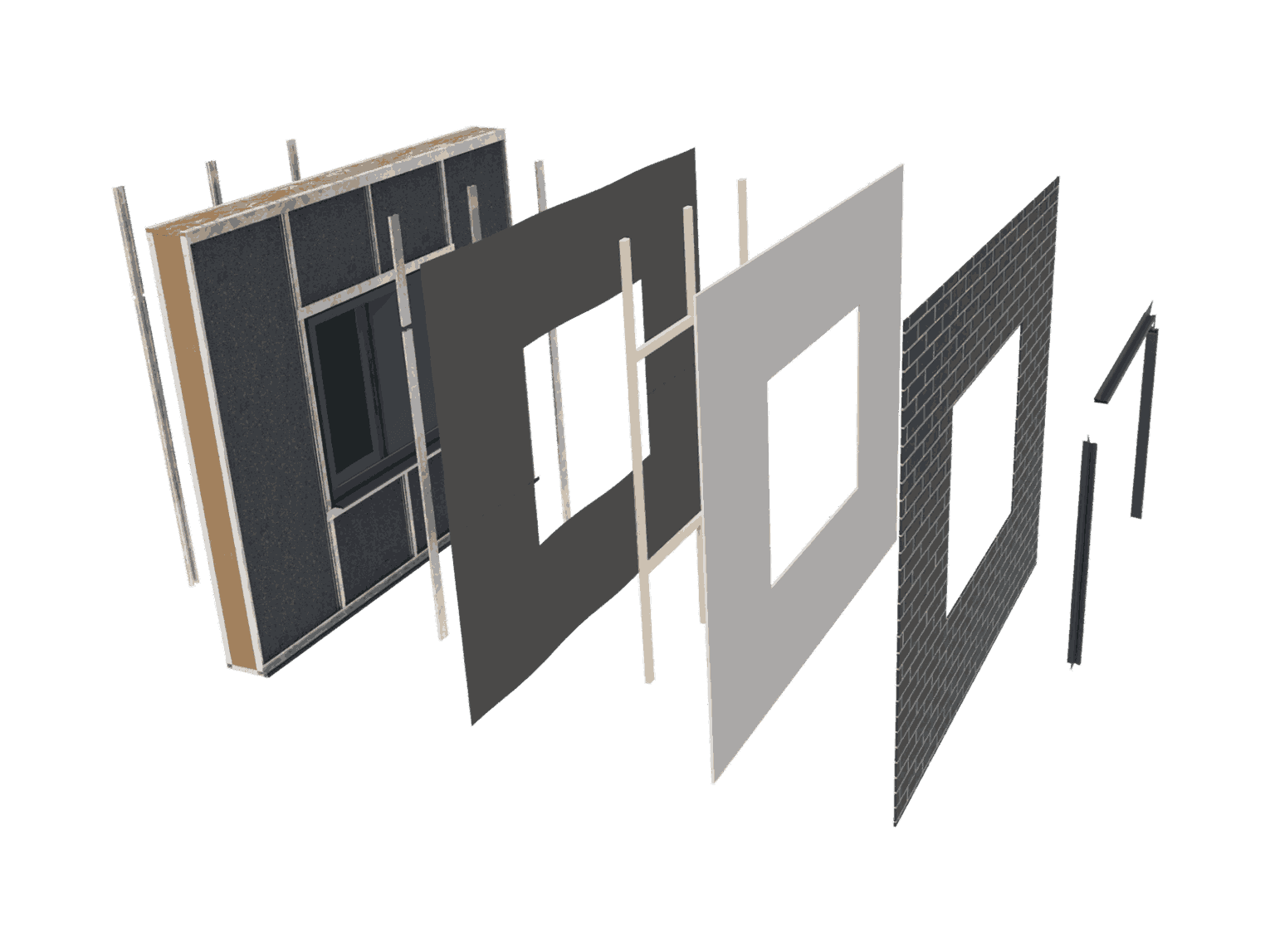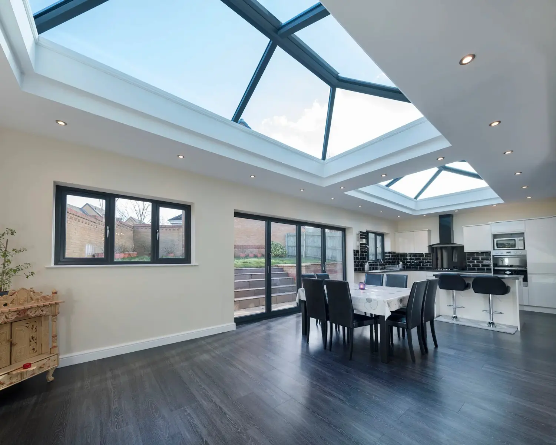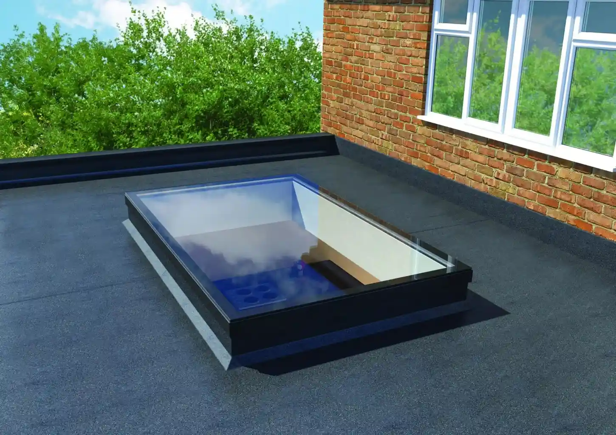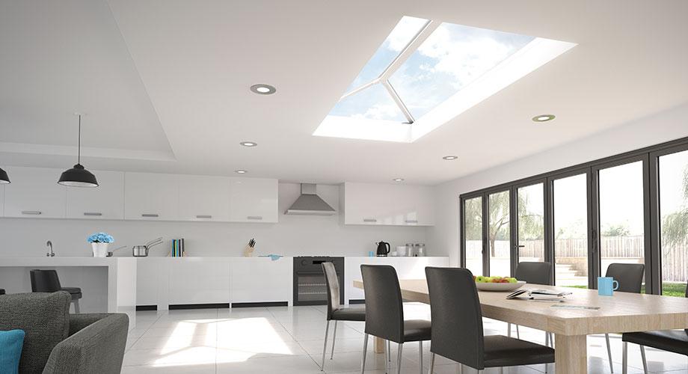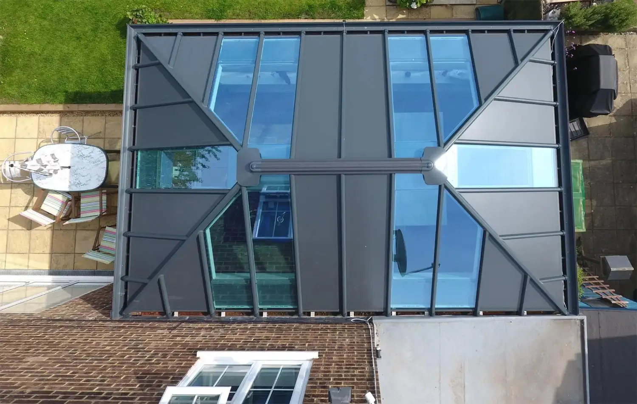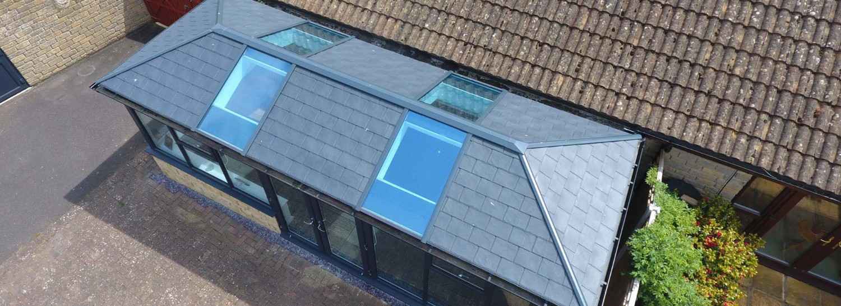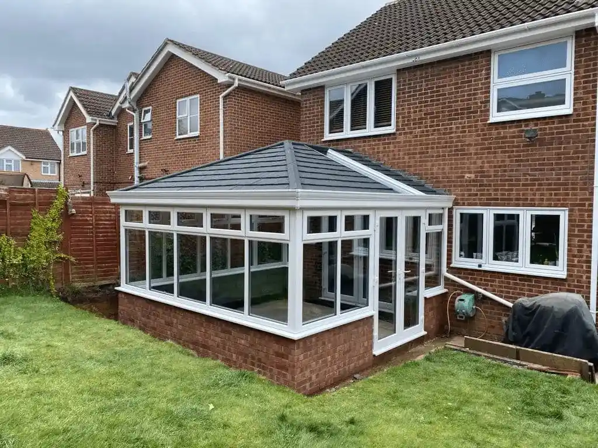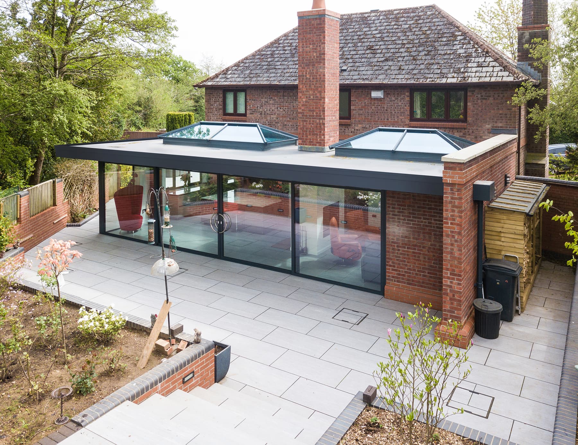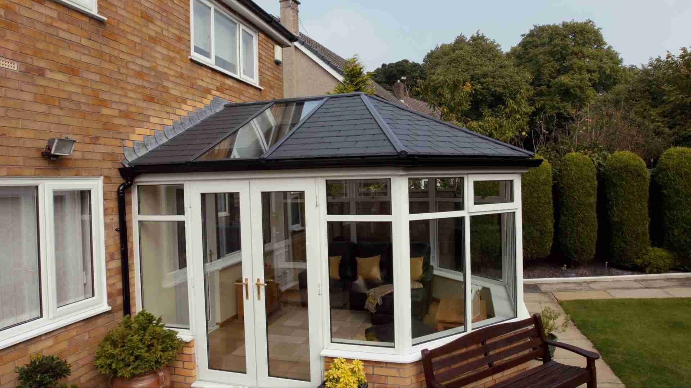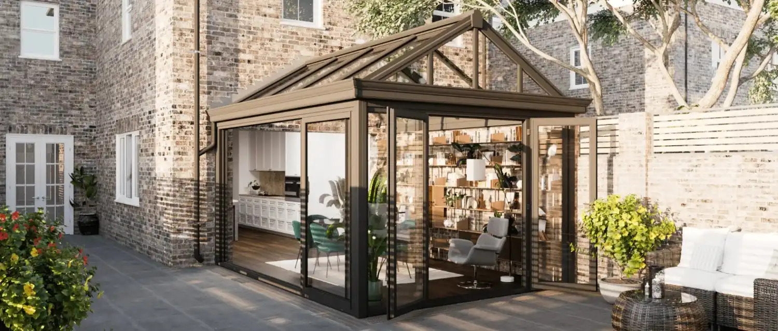
Eaves Beams
Homeowners are increasingly interested in creating unique and attractive designs with the addition of bifolds or other large span patio doors. Whilst a stylish addition, this can create issues of structural integrity.
Fortunately, at TCR, we supply Ultraframe eaves beam support systems. Look through our downloads, and find the calculator to help you assess which structural support system is best for your project.
Types of Eaves
Super Duty Eaves
Eaves Super Bolster
Bifold Support Beam
Combined Super Bolster
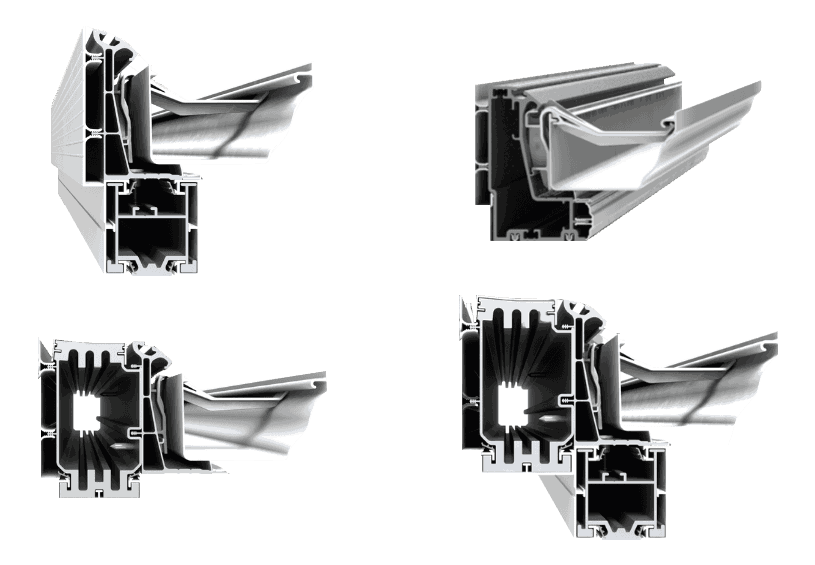
View Our Media Library
Fortunately, we provide an array of downloads, brochures, and guides for eaves beams. So take a look to see what you may need before, after, and during installation. Use the handy flow chart to help you understand lateral stability requirements, or ring our Birmingham team on 01675 465462, or use our online contact form.
If you’re looking for the maximum door span possible with each eaves beam, use the Enhanced Structural Design Guide and the Beam Deflection Calculator.
Customers can get larger spans for their doors when they install supportive eaves beams.
Available in a choice of colours like: Standard White, Deeplas, Rosewood, Light Oak, Grey and more.
It sits under the standard eaves beam.
At 70 mm tall, this eaves beam runs between the corner posts and need only be used on elevations with large openings.
Eaves beams provide lateral stability to ensure that extensions and orangeries withstand racking from heavy weather.
With greater structural stability, the roof can withstand higher loads.
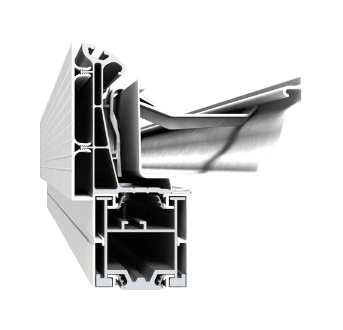
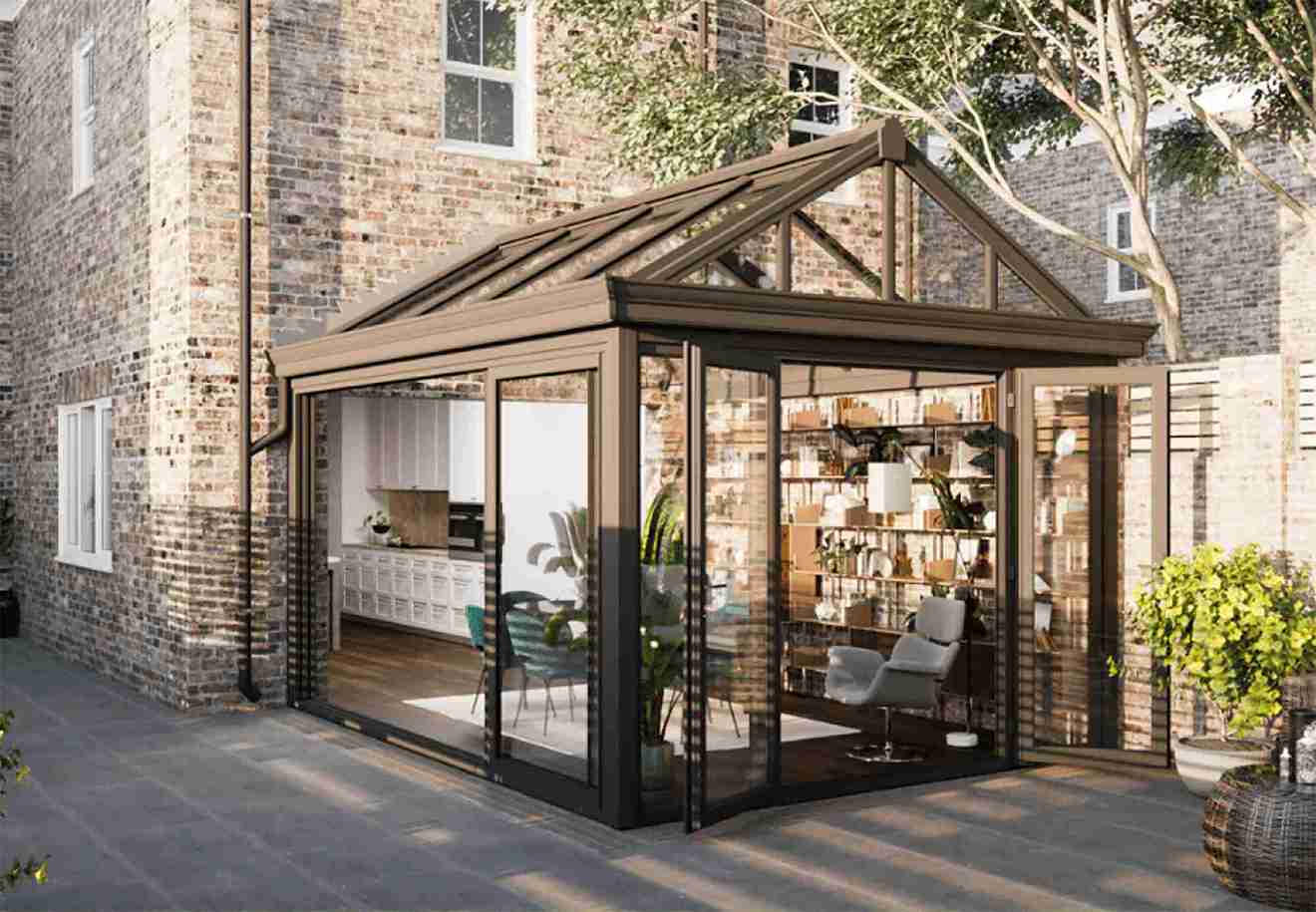
Visualise Our Eaves Beams
Start Supplying From TCR Today!
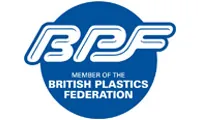
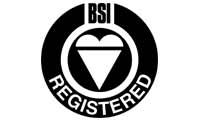
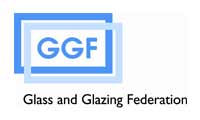

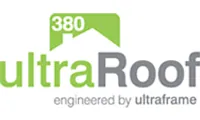
FAQs
Read through our most frequently asked questions. If you have a question you don’t see here, don’t hesitate to call us on 01675 465462.
Which eaves system can be added to the standard eaves?
The Bifold Support Beam (BFS), Eaves Super Bolster (ESB), and Combined Bolstered Eaves (CBE) can all be added to the standard eaves.
What is lateral stability?
We all know that structures have to have stability against vertical forces like snow. However, installers need to provide lateral stability when building extensions with larger apertures and door spans. This prevents the wind from distorting or pushing the frame.
We can ensure that this doesn’t happen by providing fixed structures at both ends of the elevation.
What’s the difference between the eaves beams?
Some of these eaves are added onto standard eaves, and some are their own systems. The BFS, ESB and CBE are added to standard eaves. However, the Super Duty Eaves and Goalposts are separate systems.
What other enhancements do you offer?
What is racking?
Racking is when the structural components are forced out of plumb, and the building begins to tilt. In order to avoid this problem, our eaves beams can help add strength and integrity.
What is an unsupported opening?
When installing bifold or sliding doors in conservatories or extensions, the door frame’s full width, or span, is classed as an open span. If sliding doors have reinforced fixed panes capable of handling vertical and lateral loads, the unsupported span is considered to be reduced
Can I install top hung doors from the eaves beam?
Our eaves beams accept top hung and bottom hung running doors. However, if the doors open inwards, doors must be tested to ensure that they can clear the header beam. You may need a packer.
Four questions to ask yourself before you install eaves beams
- What are the dimensions of the extension?
- What size of opening are we trying to achieve?
- Do the elevations have sufficient structure to maintain lateral stability?
- What structural support solution do I need?
You’ll need to gather some basic information to learn about your installation. When you’ve had a conversation with the homeowner about the designs that they are looking for, look through our downloads to see which eaves beam is right for you.
